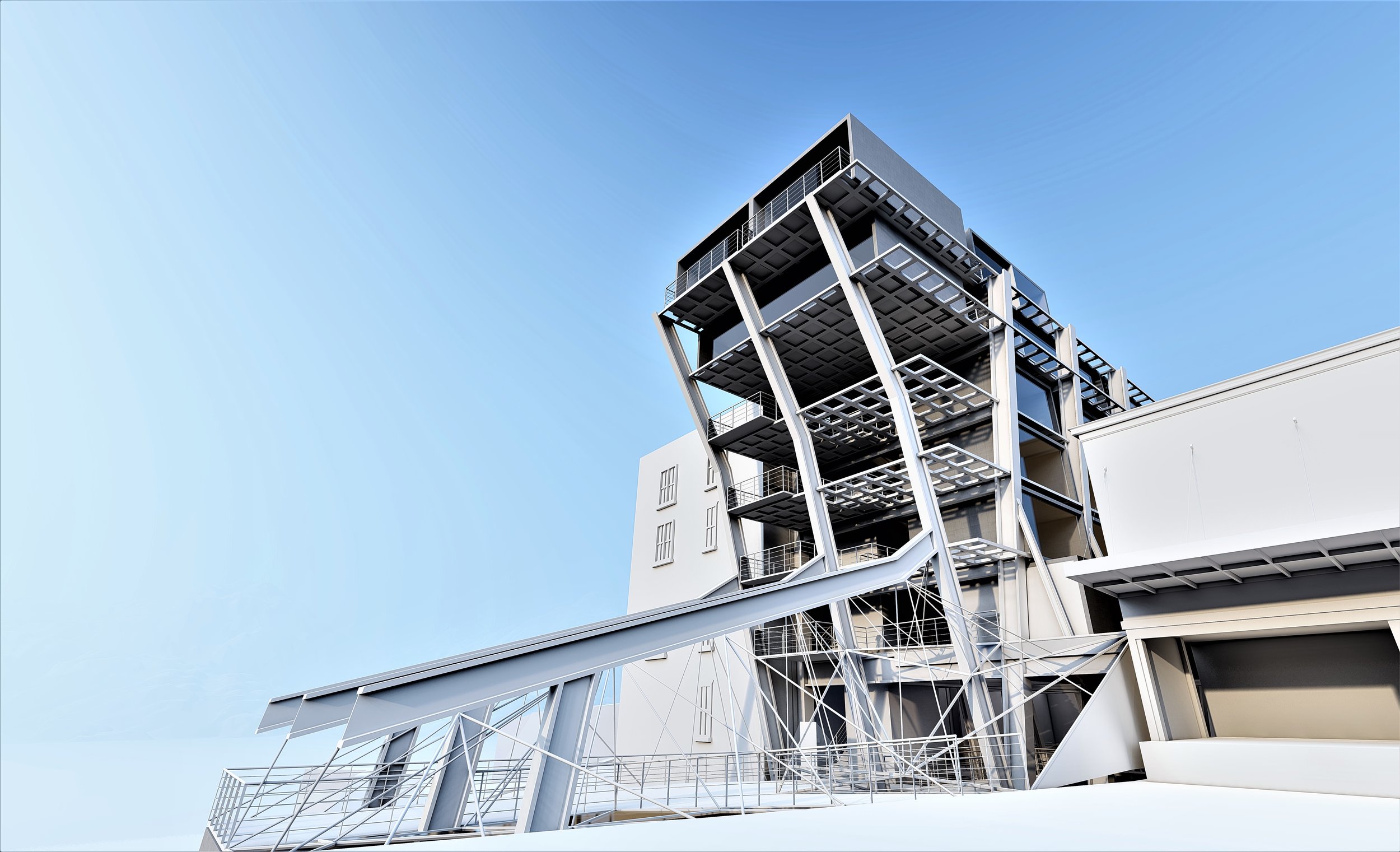Boutique Hotel
This project was completed Spring 2018. The goal of this project was to create a mixed-use facility that contained a hotel, art gallery, and restaurant. The location for this project was at a gap lot in Eureka Springs, Arkansas. This project allowed us to visit this very unique place and gather information about the town and its architecture. During the design of my final solution I focused on tectonic structure. I wanted to expose as much structure as I could and create an open experience within a massive structure. The images below show my final design.









